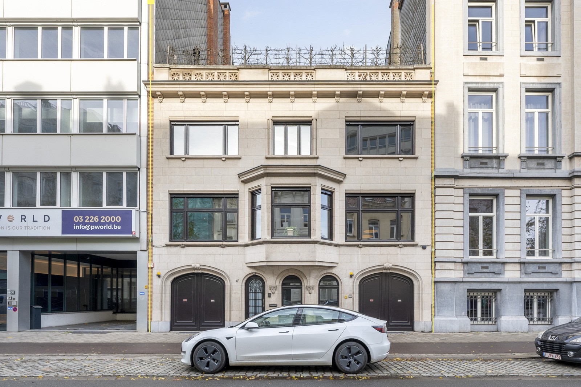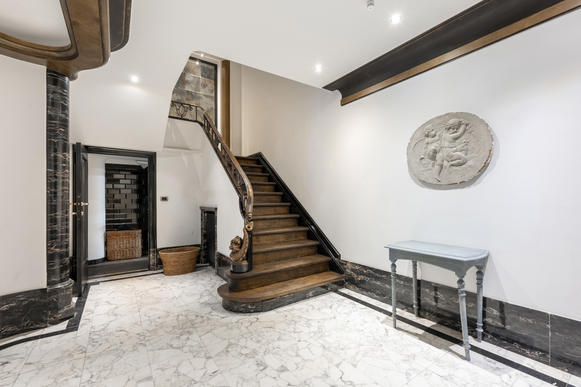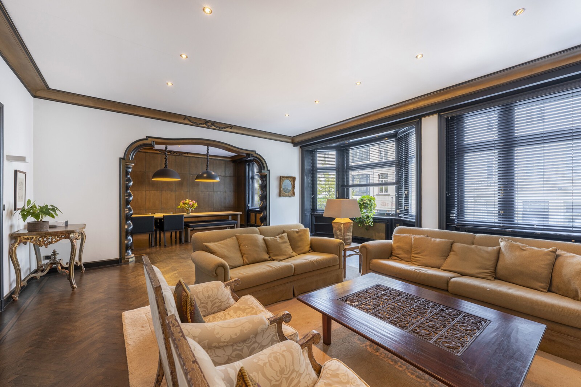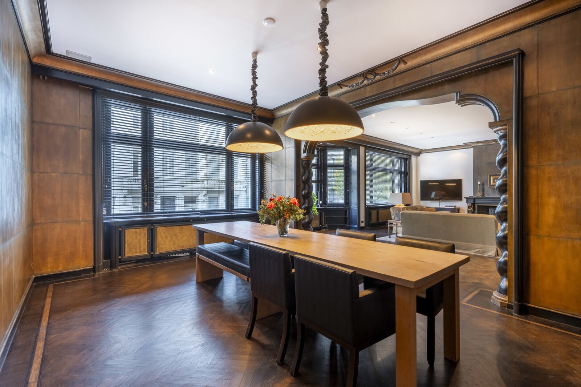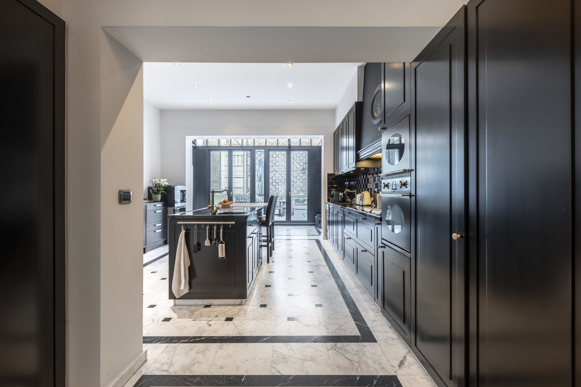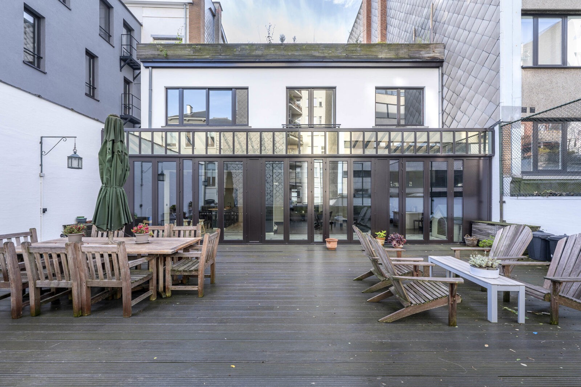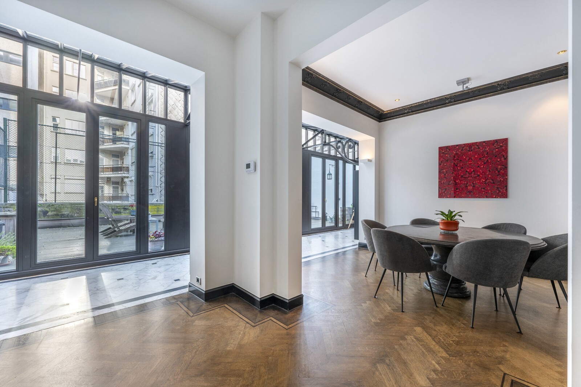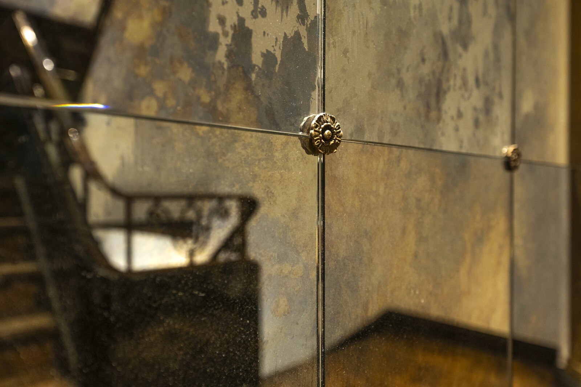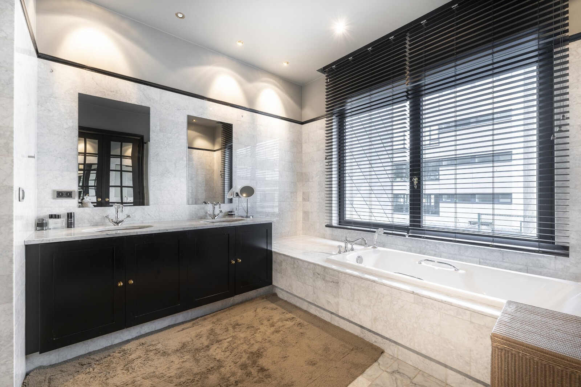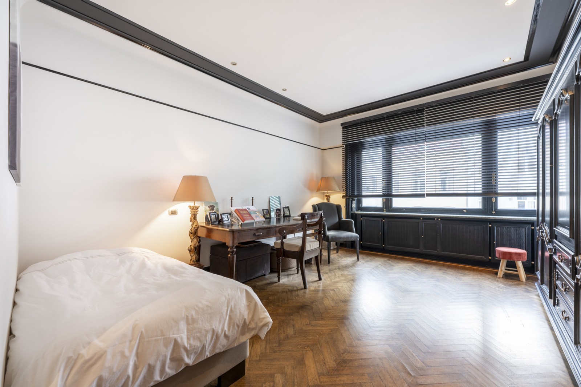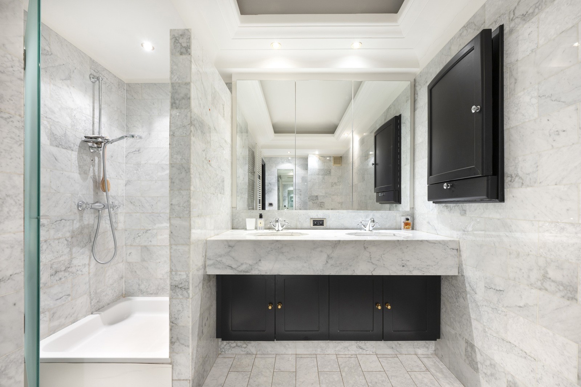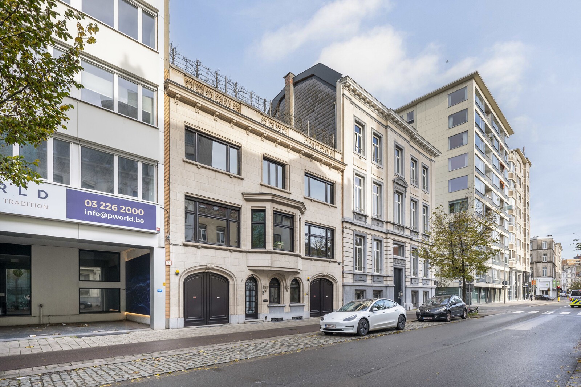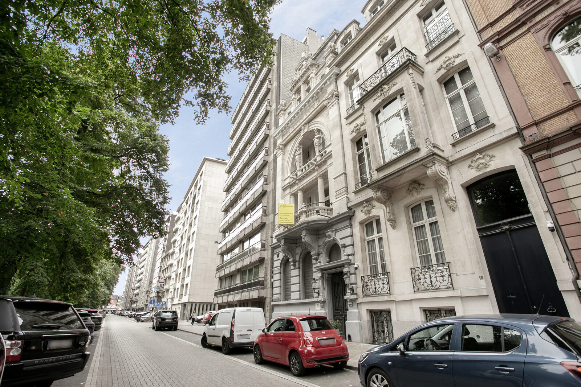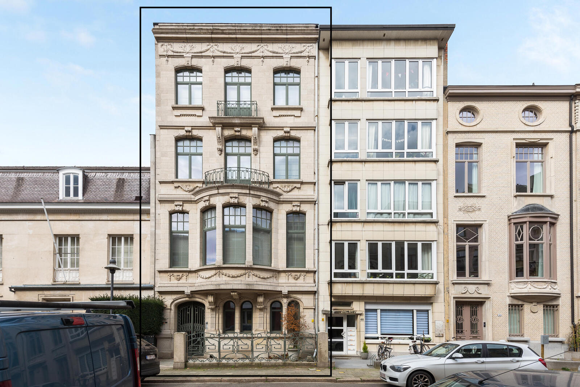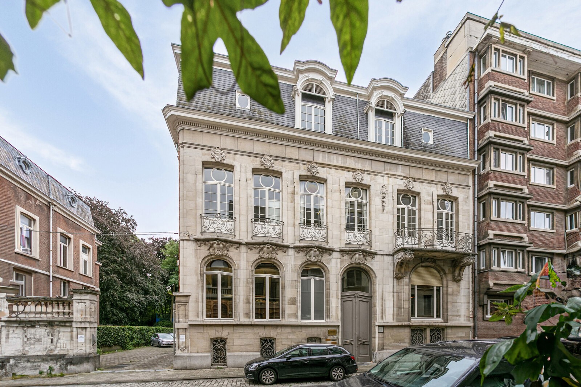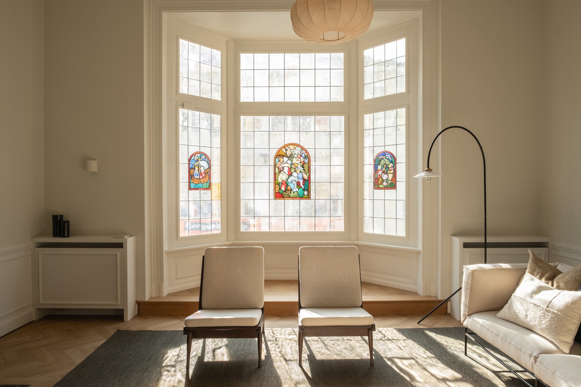Antwerpen house
This unique townhouse, located in a highly central area of Antwerp, offers the ideal combination of living and working space.
Built in 1949, the house boasts valuable authentic elements, including a stunning staircase, parquet and marble floors, moldings, skylights, and high ceilings that highlight its historical charm.
Layout: A spacious entrance hall leads to a monumental staircase. A generously sized guest toilet is finished in white marble.
First floor: The expansive living room features a gas fireplace and parquet flooring, seamlessly connected to a beautiful dining area with warm wall coverings. The fully equipped kitchen includes an island, built-in Gaggenau deep fryer and grill, and ceramic cooktop. Thanks to the wide veranda across the facade, the kitchen, dining area, and office are bathed in natural light. The veranda connects to a large hardwood terrace, perfect for both seating and dining.
Second floor: A walk-through dressing room leads to the master bedroom at the rear, which is complemented by an en-suite bathroom with double sinks, a bathtub, a large shower, a toilet, and a bidet area. A second bedroom has its own en-suite bathroom with a bathtub, sink, toilet, and dressing area. A third bedroom shares a marble-clad bathroom, which includes a separate toilet.
Third floor: This level features an open kitchen with built-in appliances and a sink, offering access to a spacious rooftop terrace.
On the ground floor, there is a studio apartment at the rear with a bedroom, bathroom, and a cozy living area with an open kitchen, all opening onto a small inner courtyard.
The property is fully cellarized, covering approximately 181 m², and includes various spaces such as a wine cellar, technical room, storage room, sauna, laundry room, and more.
Additional Features:
- Indoor garage with space for up to 8 cars, including two high-design electric chargers (can be taken over).
- A second indoor garage for one vehicle.
- A 6-person elevator.
- Aiphone home automation system for lighting and sound.
- Integrated sound speakers throughout the property.
- Alarm system.
- Electric roll-up shutters for the living room, bedroom, and front bathroom.
- Energy-efficient recent heating system.
