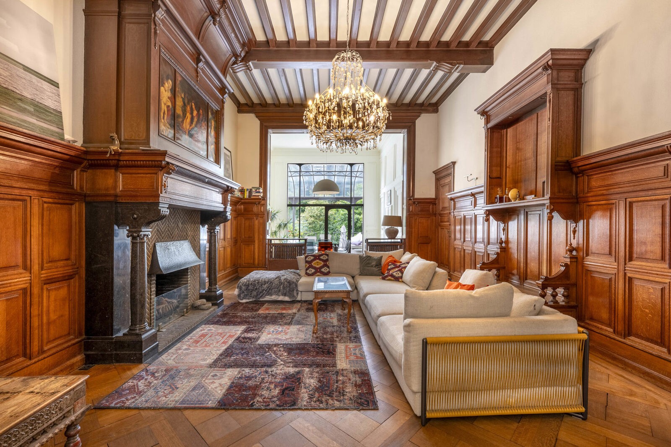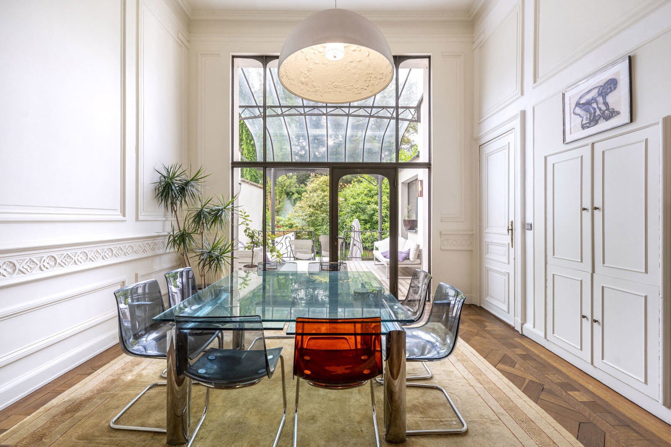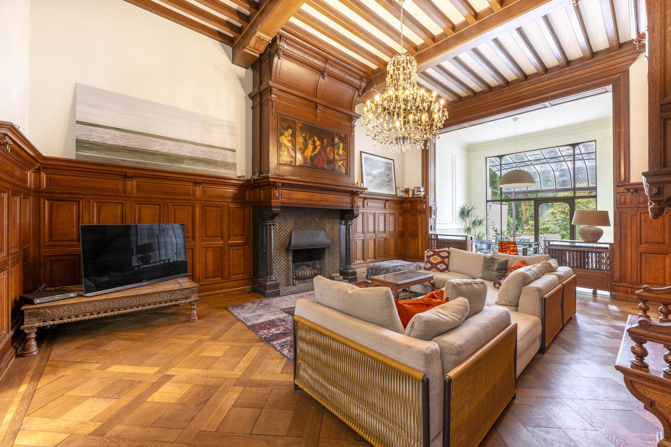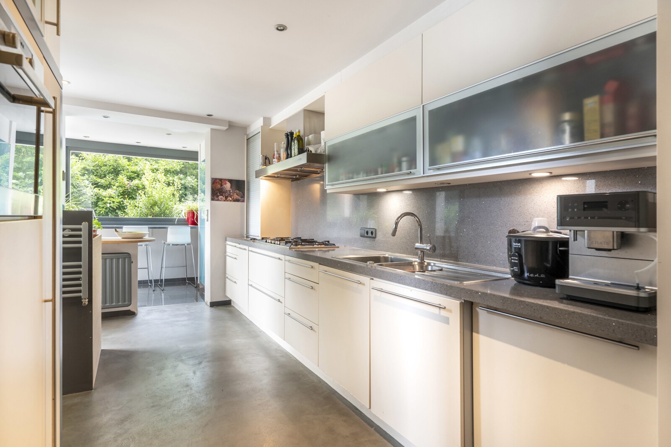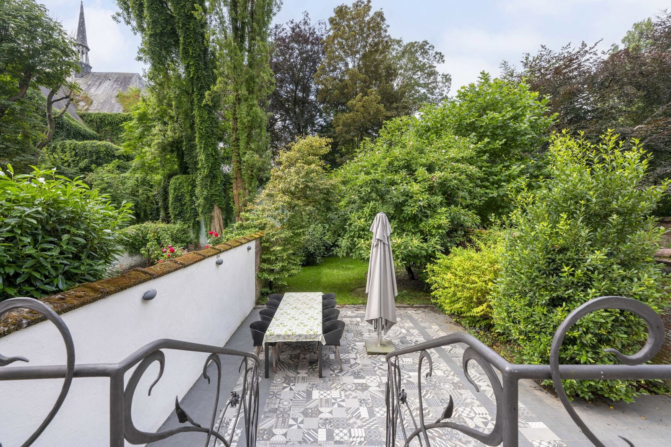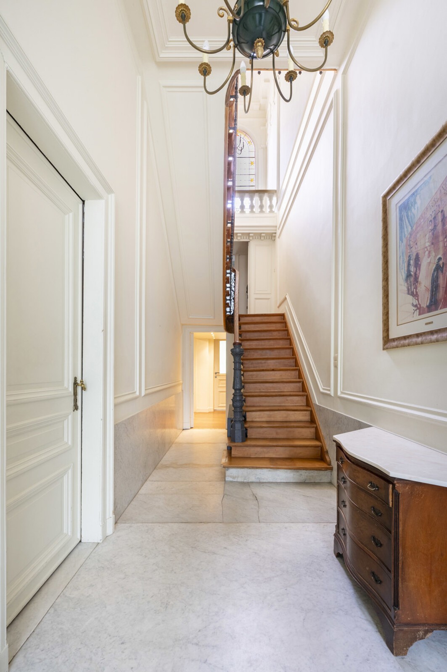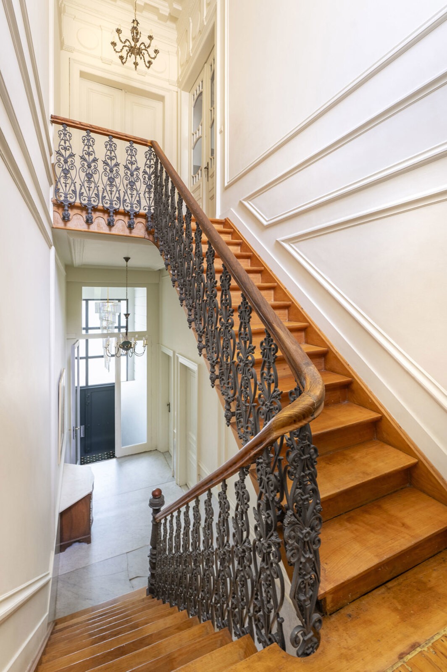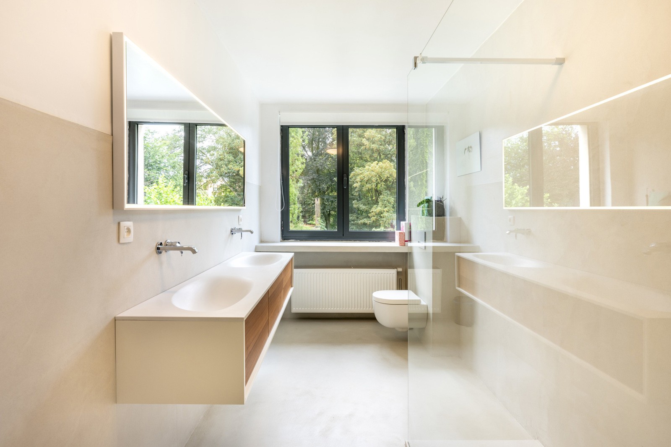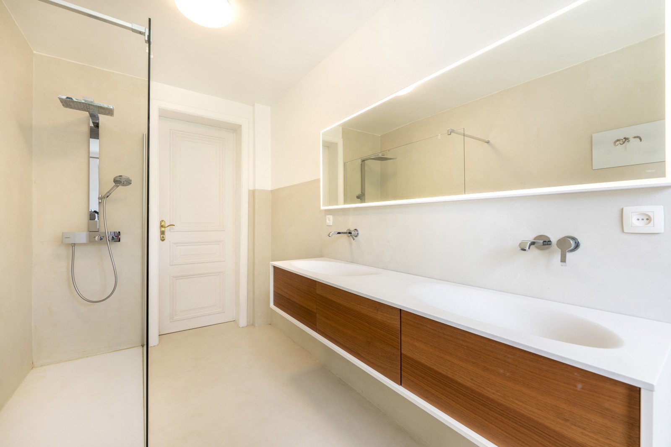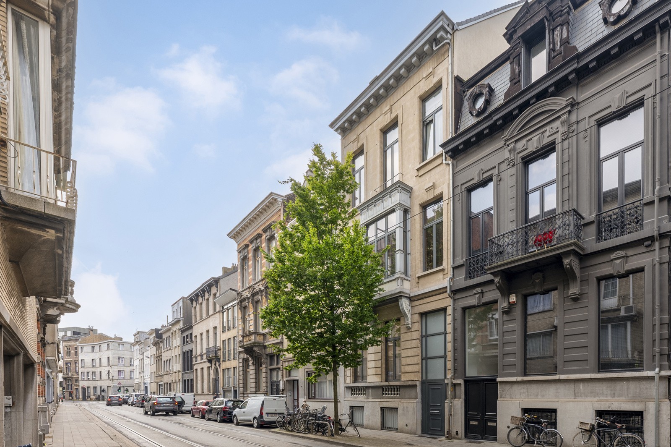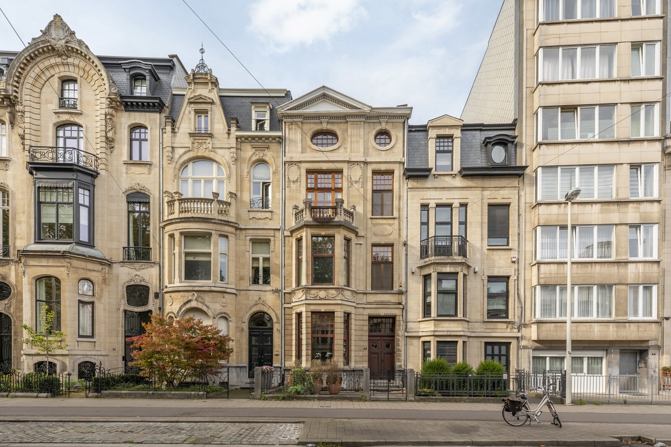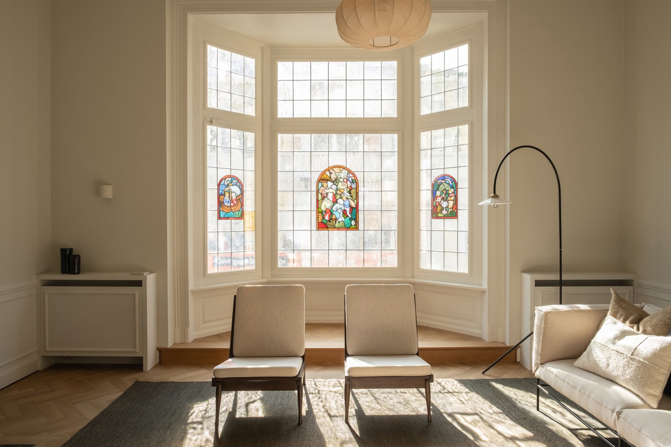Antwerpen house
This exceptional townhouse, with an impressive 7.5-meter facade, exudes elegance and charm, complemented by a large garden that stretches a remarkable 50 meters deep.
A bright white entrance with Carrara marble floors welcomes you, featuring a beautiful staircase hall with stained-glass windows and intricate moldings.
The unique living area boasts a warm parquet floor, exclusive wall paneling, and a monumental decorative fireplace, seamlessly transitioning into a luminous dining area with a large glass wall opening up to the cozy covered terrace. The modern kitchen is equipped with a granite countertop, built-in appliances, a multi-burner gas stove, and a breakfast bar overlooking the garden. A spacious office completes this level.
The delightful terrace, with wooden flooring, is covered by a stylish glass canopy and can also be accessed from the kitchen. A graceful outdoor staircase leads to a second expansive terrace. The garden offers complete privacy and a beautiful view of a historic building, extending 50 meters deep.
On the mezzanine level, you will find the laundry room and a guest toilet.
The first floor features a large living or office space with built-in cabinetry, parquet flooring, and wall paneling. There is also a spacious bedroom with a parquet floor and an en-suite modern bathroom (2022) with double sinks in a vanity, a generous walk-in shower, and a toilet. This floor also has a terrace.
On the second floor, you’ll find two spacious bedrooms, each with its own sink, a dressing room, and a modern bathroom with two sinks in a vanity, a walk-in shower, and a toilet.
The top floor includes two additional bedrooms, a versatile space with a vaulted ceiling, wooden floors, two levels, and additional sleeping accommodations.
In the basement, there is a dedicated office space, consisting of a waiting room, reception area, private office, and three storage rooms. The terrace offers direct access to the garden.
This grand townhouse, with its expansive garden and live-work potential, is a truly unique opportunity.

