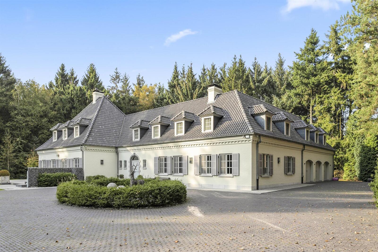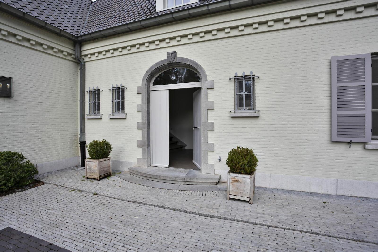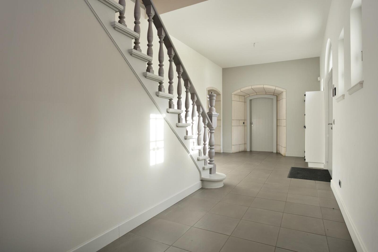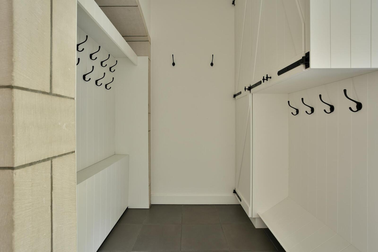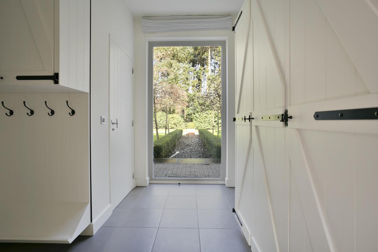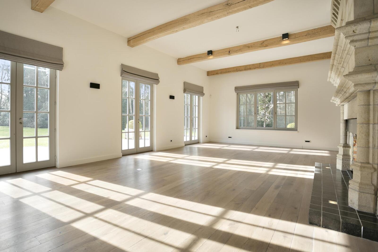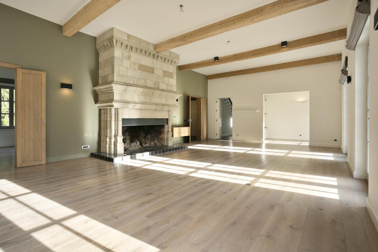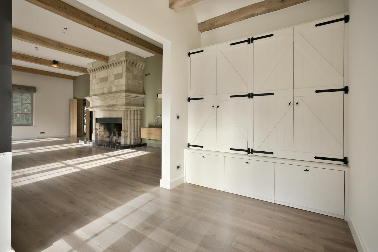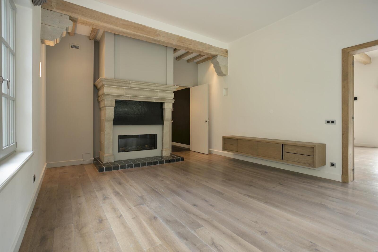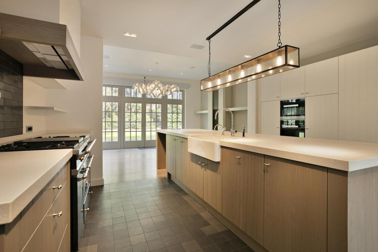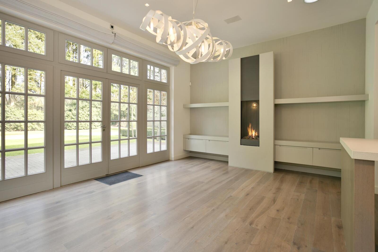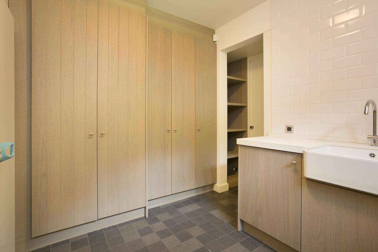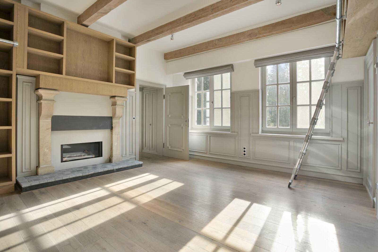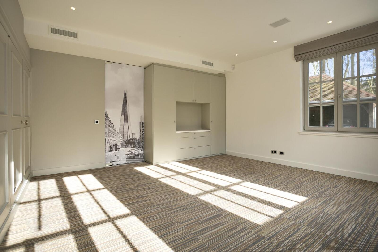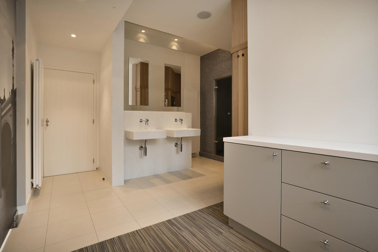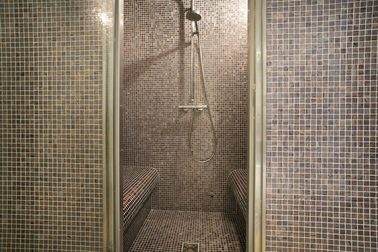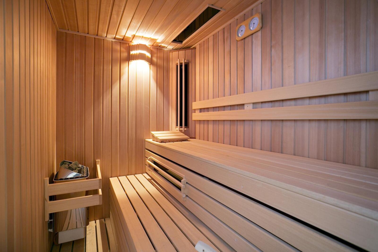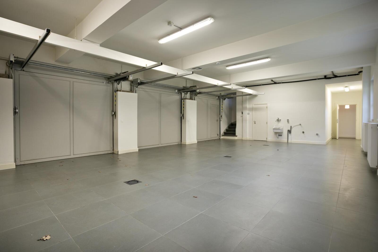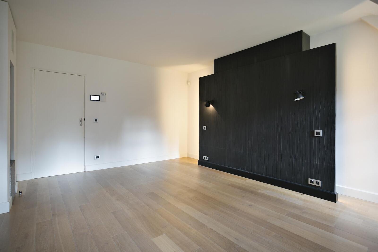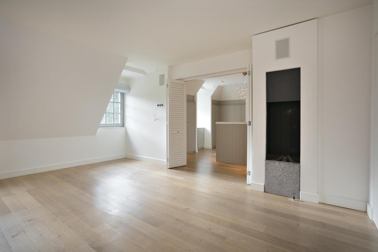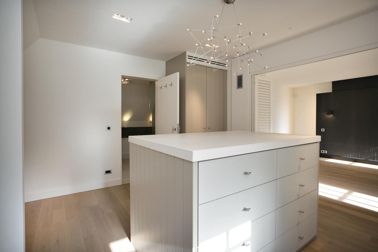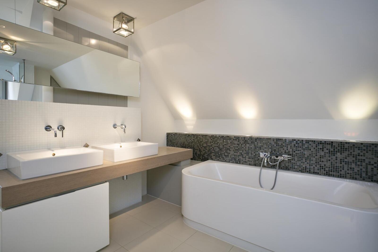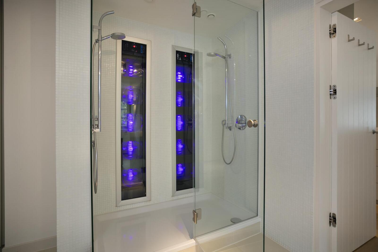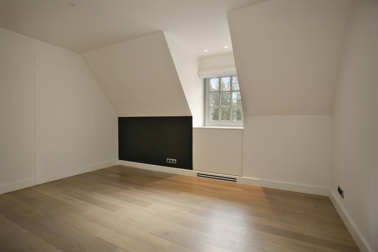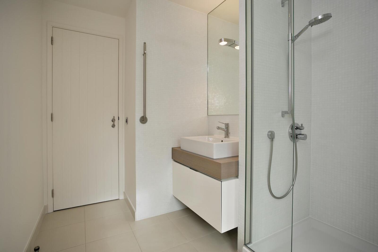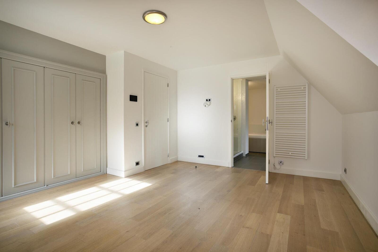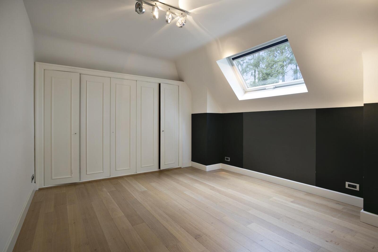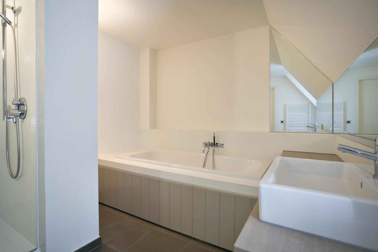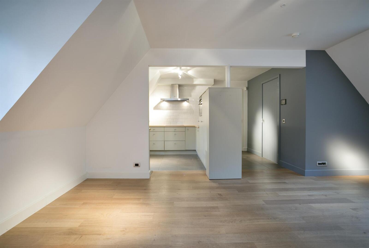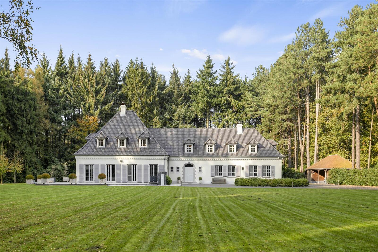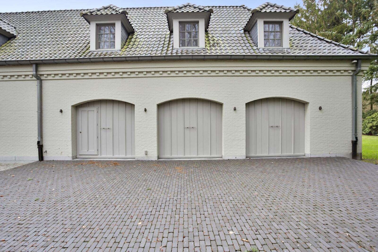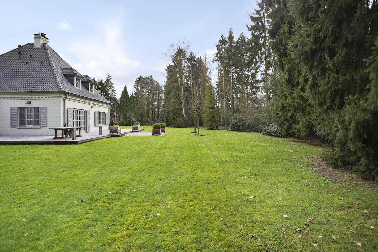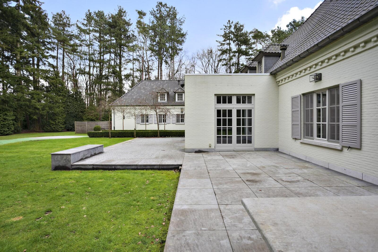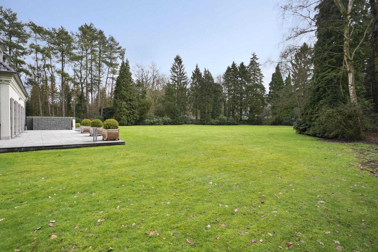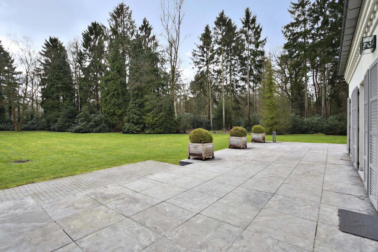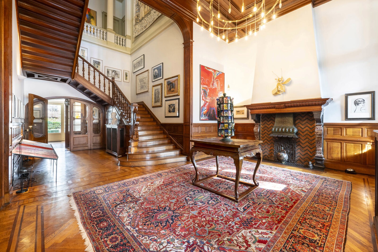In a green very residential area, this villa with a habitable surface of 750 m2 is situated on a domain of about 1.3 ha.
Large entrance hall with fitted wardrobes and guest toilet. Spacious living room on parquet of approx 75m² with beautiful fireplace. A TV room with gas fireplace with ensuite the fully equipped kitchen: a breakfast corner, a cooking island with composite worktop, gas fire, oven, microwave oven, two dishwashers, refrigerator. A storage room with lots of cupboards, fridge and access to the garden. A library followed by a carpeted office space.
A wellness area with a sauna, steam bath and double washbasin.
Floor : Master part on parquet with gas fireplace in the bedroom, spacious dressing room and bathroom with double washbasin, bath, shower and toilet. Two spacious children's rooms with bathroom with shower, sink and toilet.
A fourth bedroom with fitted wardrobes with ensuite bathroom with bath.
A separate studio of approx. 60m² with living room with fitted kitchen, shower room and bedroom.
A spacious basement with a laundry room with fitted cupboards, technical room, electricity room and the heating room.
Remarks : Surround system, underfloor heating on the ground floor, air conditioning in the bedrooms, ventilation, alarm system, high-tech home automation for lighting, curtains, heating, cameras, gas fires, shutters etc..,
Fully fenced garden with automatic gate and camera surveillance. The entire lawn is provided with an irrigation system with groundwater pump. The house was thoroughly renovated in 2008 (roof, insulation, ...) .
Indoor garage with space for three cars. Carport for two cars.
