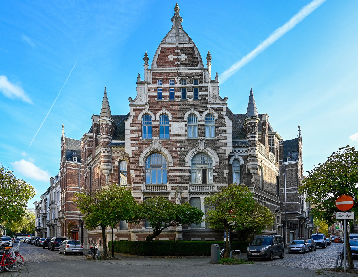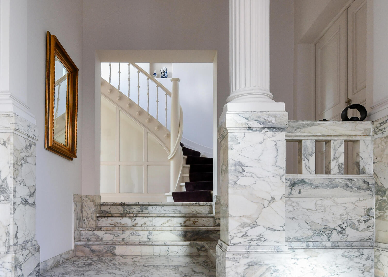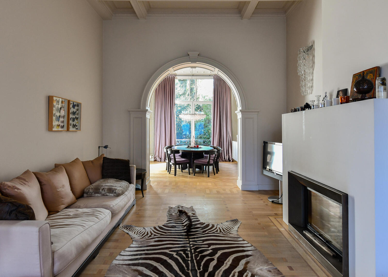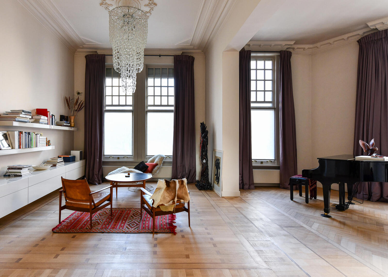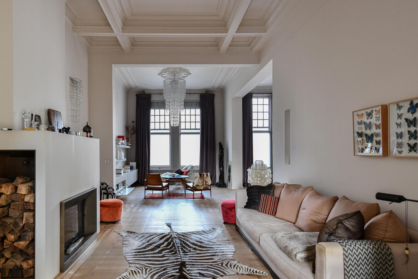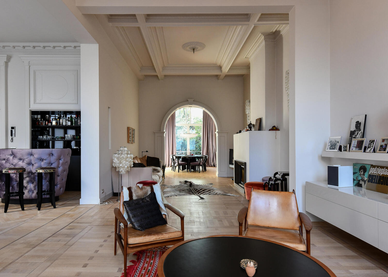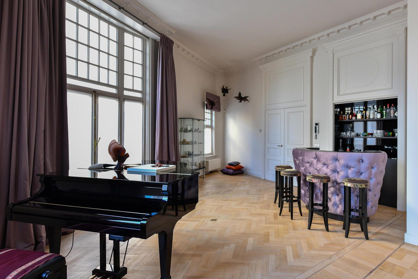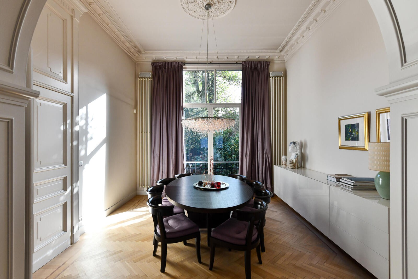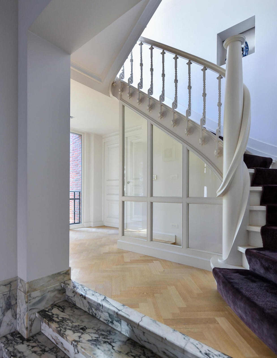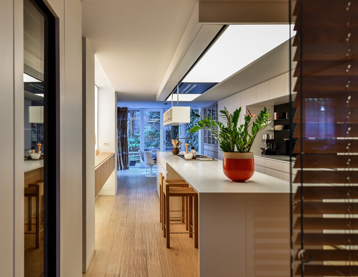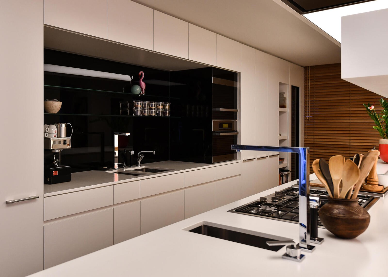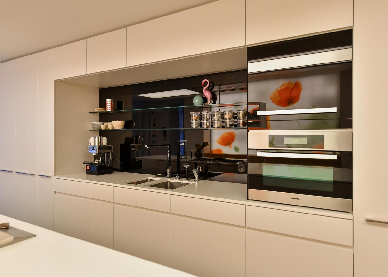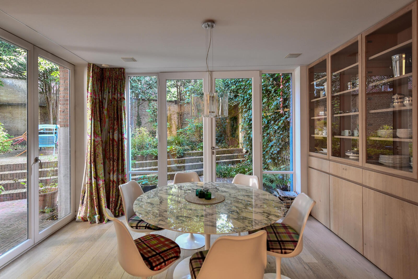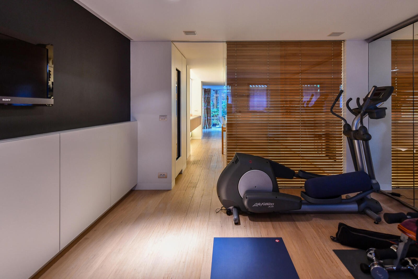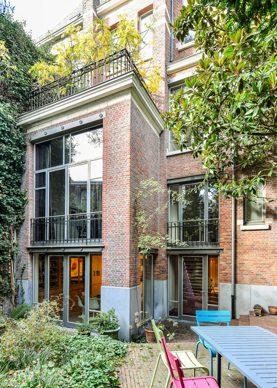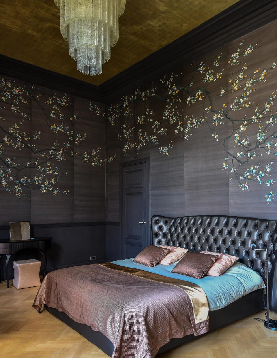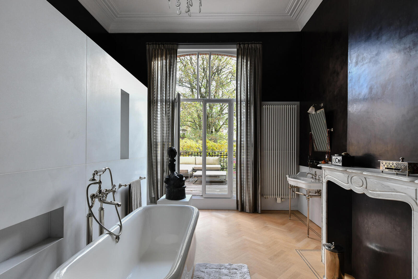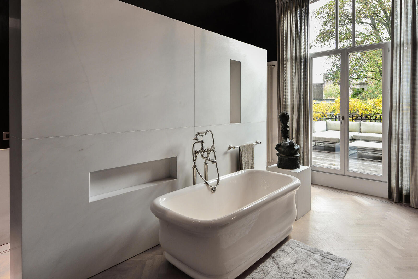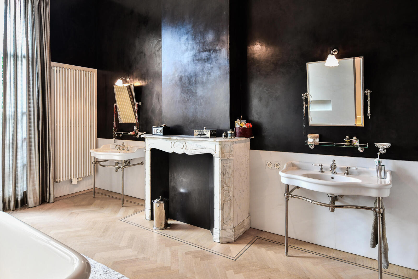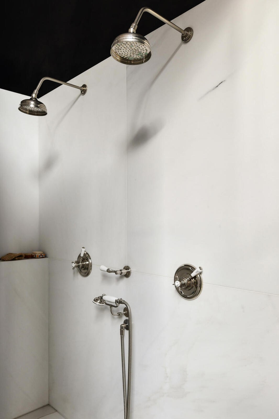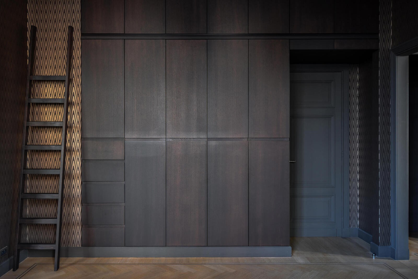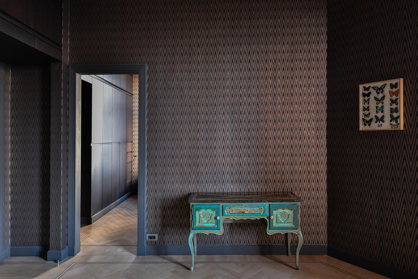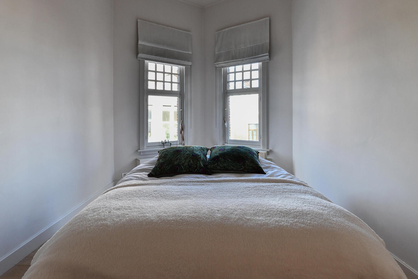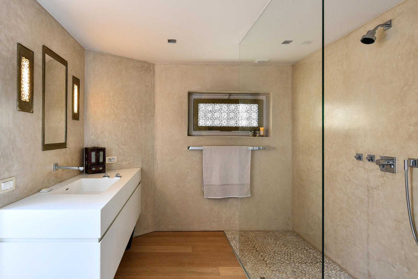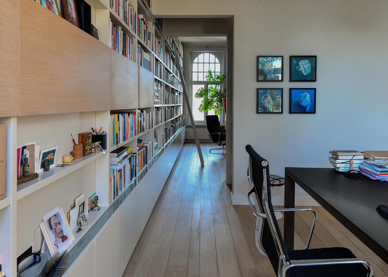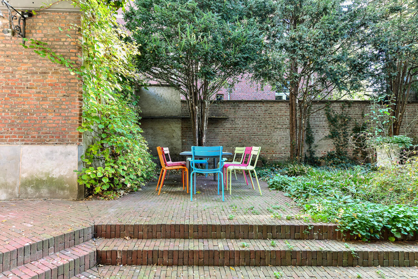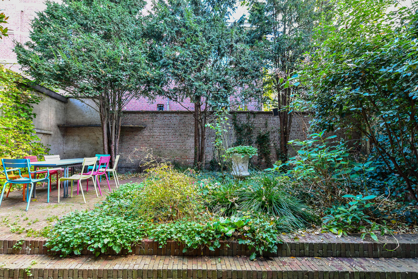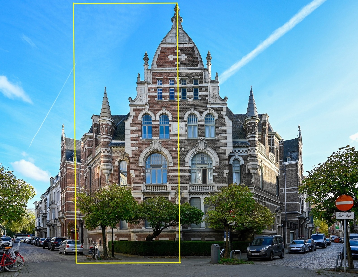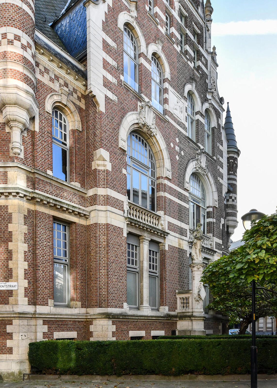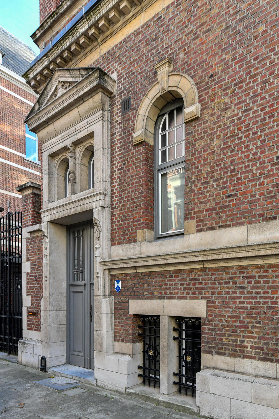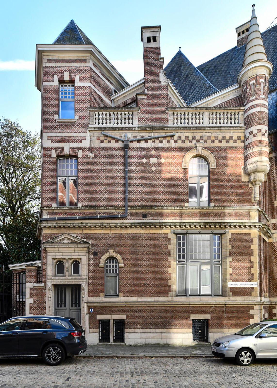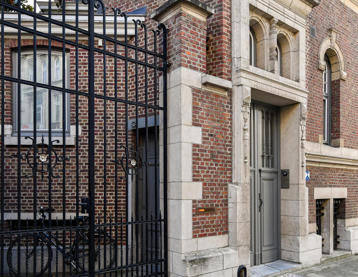Antwerpen house
Historically protected unique mansion The Earth, a unique gem in historic district of Zurenborg
A monumental white marble entrance welcomes you in grandeur. Through a few steps and a double sliding door, you enter the spacious living space with beautiful parquet floors and high ceilings. There are two spacious sitting areas, one enriched with a fireplace, a bar with sink and refrigerator, a music room and a generous dining area.
A checkroom with dark oak built-in cabinets. Guest toilet.
In the basement is the kitchen with corian countertops, two sinks, two ovens, two climate wine cabinets and steamer, all by Miele. The dining area of the kitchen overlooks the garden through ceiling-high windows and entrance doors and contains a spacious étagère in addition to the dining table.
Front a sports room with a mirrored wall, television connection and several built-in closets.
A side entrance offers a daily comfort access with a convenient storage room for bicycles, garden equipment, etc. A checkroom, toilet and laundry facilities with techniques. A floating staircase leads to the bell floor.
1st floor
Two interconnecting spacious dressing rooms with wall-to-wall dark cupboards. Enchanting, peace and serenity radiating master bedroom with gold ceiling, paneling and unique wall coverings in chinoiserie. Beautiful parquet flooring.
Spacious bathroom includes two sinks with special faucets, decorative fireplace, bathtub, double walk-in shower and toilet. Again beautiful parquet floor. The bathroom opens onto a large sunlit sun terrace, which offers intimacy and privacy thanks to several mature trees in the garden. All rooms open onto the central hall.
2nd floor
A particularly beautiful bedroom with bay window. A bathroom finished in tadelakt with a large walk-in shower with glass wall and pebble floor, a washbasin in corian and beautiful built-in lighting. Through the bathroom you can access a small balcony. Separate toilet.
A spacious library room, consisting of reading room and study.
3rd floor
Spacious room with parquet floor, and with behind a door a staircase to the attic floor that serves as a large storage and archive space. Second room with velux window, again connecting to a large attic room that serves as storage.
The side entrance closed with an ornamental gate provides access to an intimate, green garden with lots of privacy, thanks in part to the evergreen magnolia tree and three yew trees. There are spacious terraces and two entrances to the house.
The Earth, part of an ensemble of four bourgeois houses, built in 1912, to a design by architect Jos Bascourt in a free neo-Flemish Renaissance style. High-quality total renovation realized by architect D. Willekens in 2010.
