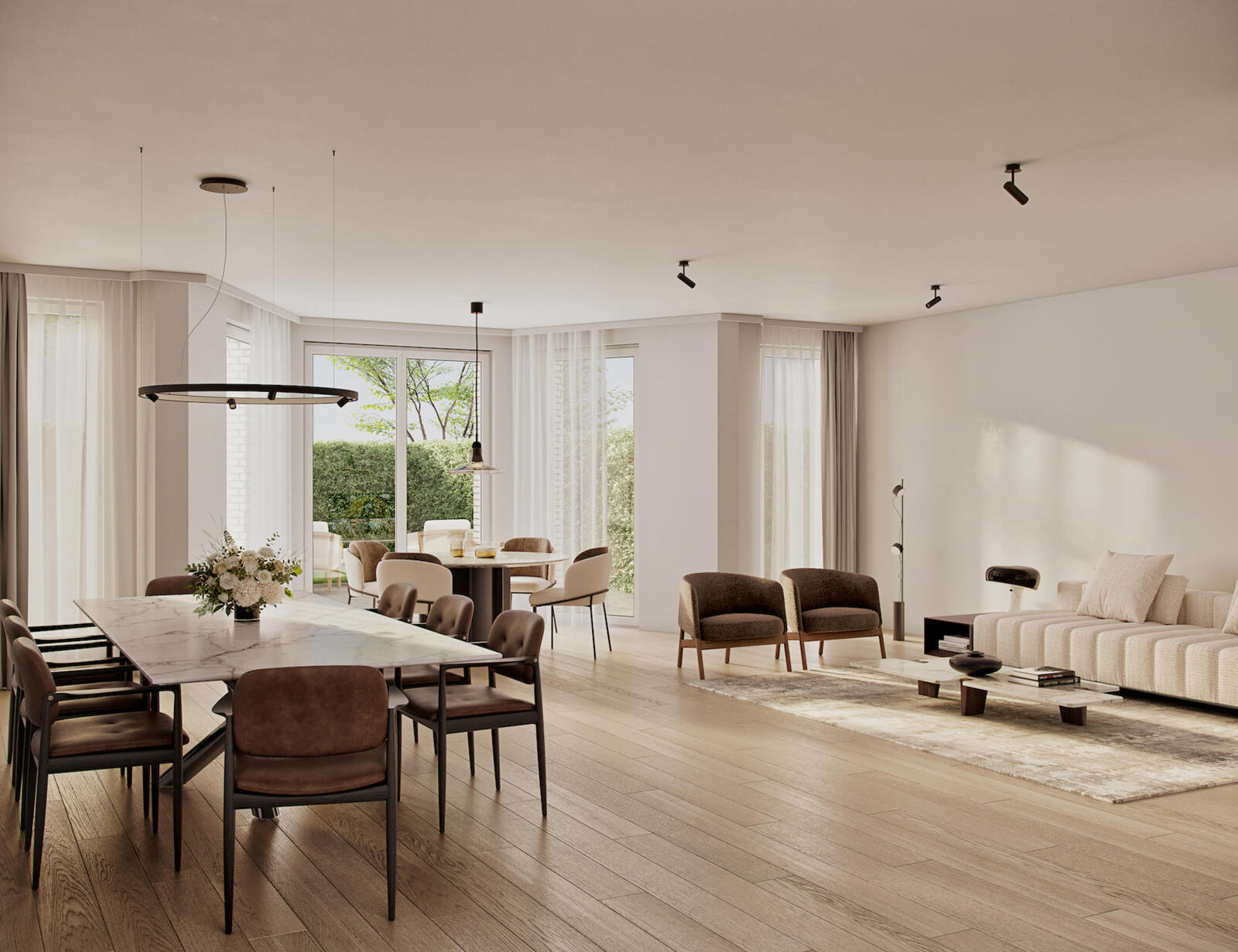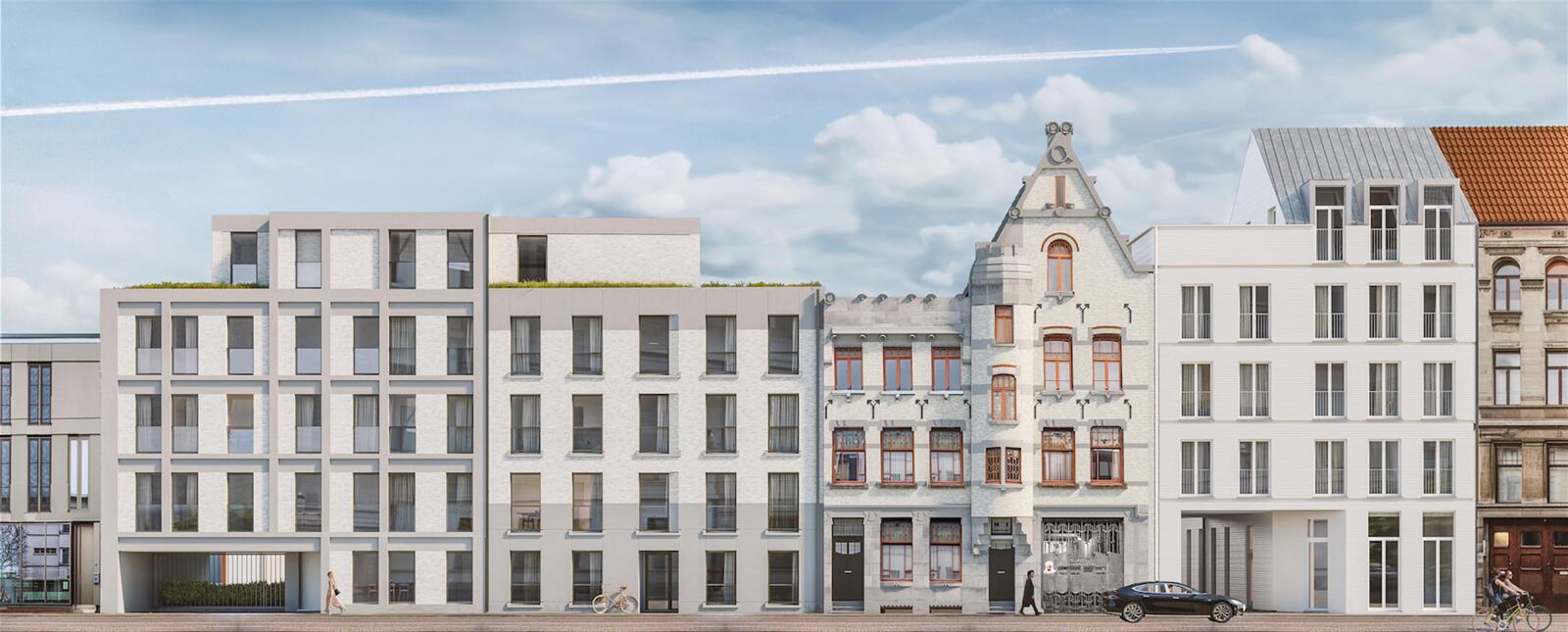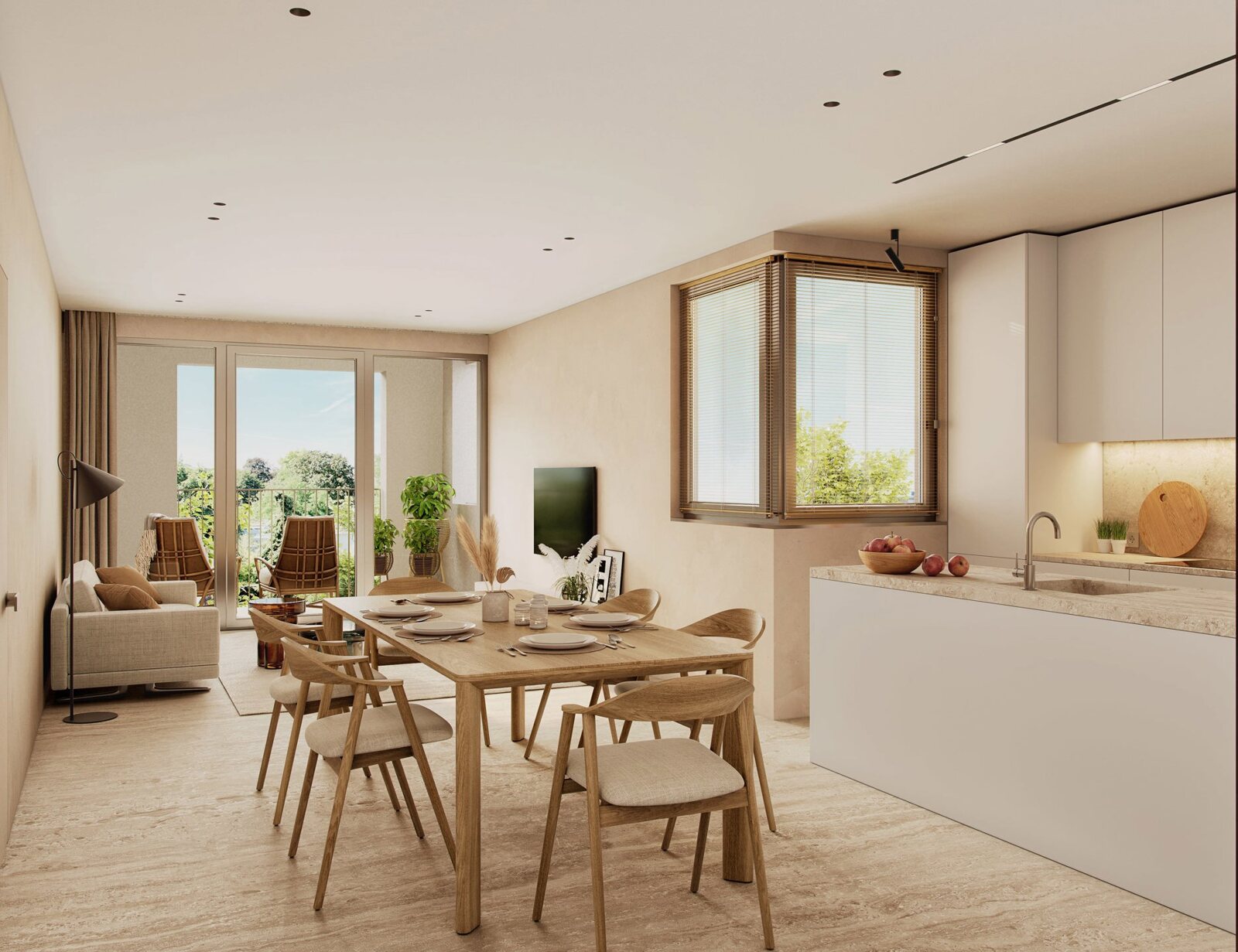The Markgrave district is a distinguished neighbourhood that in the 19th century catered to a wealthy middle class of magistrates, merchants, artists, renters and unmarried ladies of standing. The neighbourhood quickly grew into the southern counterpart of Zurenborg.
In terms of typology, the classical bourgeois house with basement or bel-etage dominates. It is a stately quarter where streets like Markgravelei, Bosmanslei, Arthur Goemaerelei and Van Putlei are distinguished by residential, monumental buildings from the later 19th and early 20th centuries. The neighbourhood's chic facades recount its glorious past. The court of Leysen and the Domain Hertoghe form open, green zones that break up the dense buildings. St Laurentius Church adds a monumental accent to the street's scenography.
























